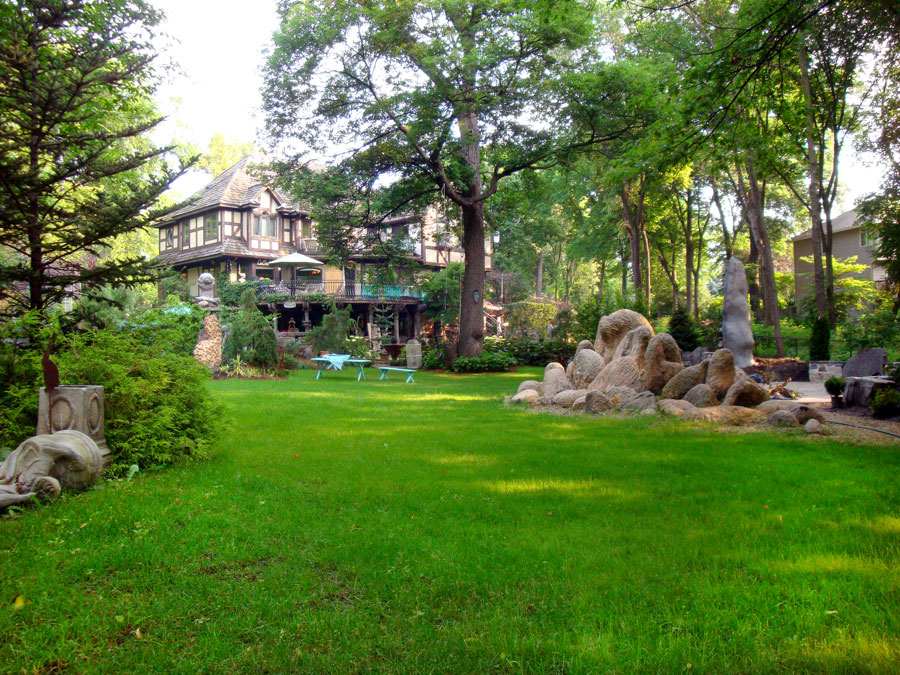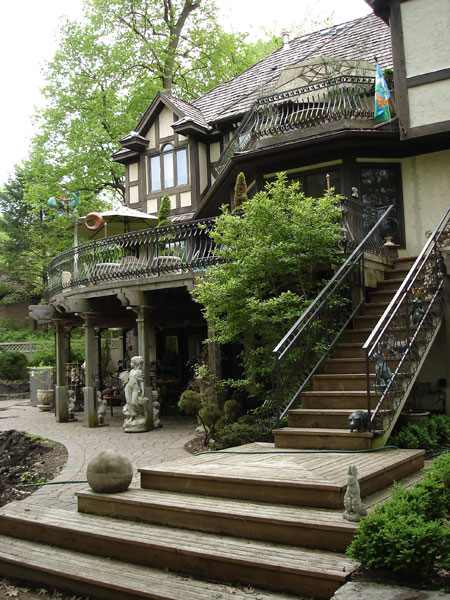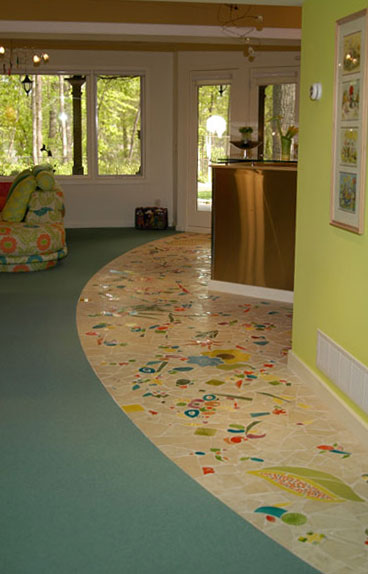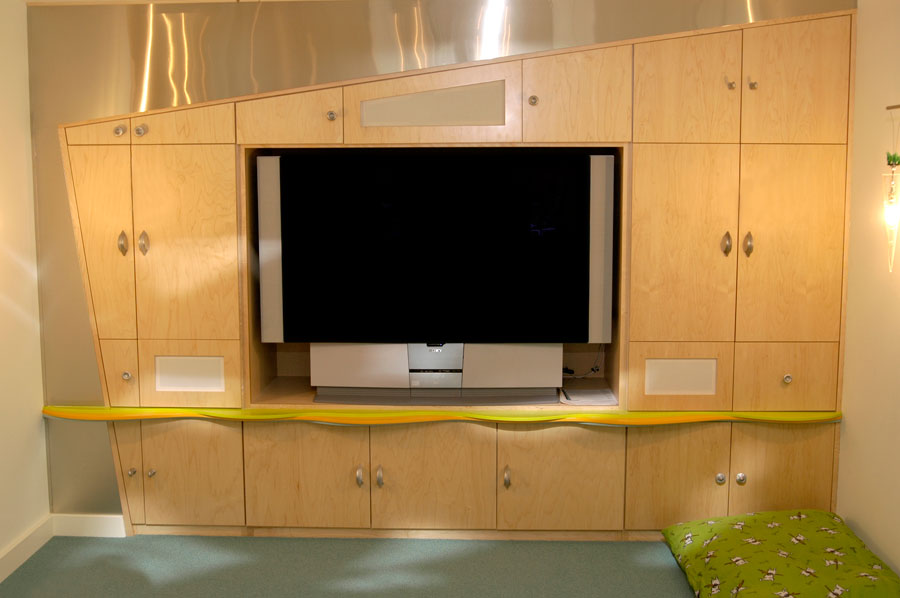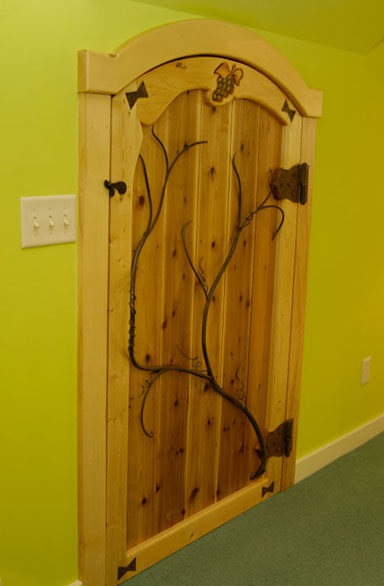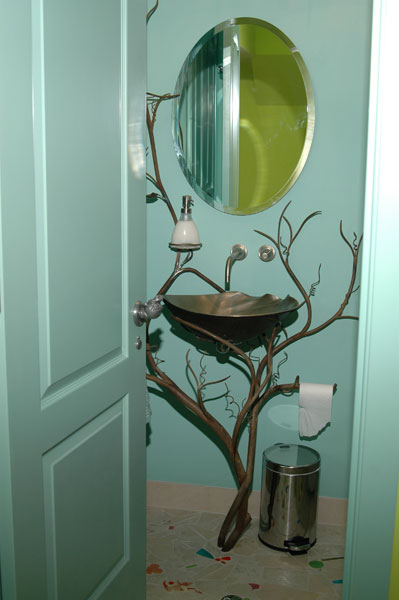DWELLING
Renovation
Whimsical English Tudor
Eden Prairie, Minnesota
When the owners purchased this 4,000-square-foot, 1960s English Tudor-style dwelling, it was full of dark, blocky spaces that weren’t oriented to the site’s wonderful amenities. The renovation involved opening up rooms to take advantage of a warm southern exposure and impressive views of Mitchell Lake.
The new kitchen, dining area and family room became a sunny and warm haven for family gathering. On the upper level, a new master bedroom suite was added. And the lower level walkout was finished to give the family a home entertainment area complete with a kitchenette, snack bar, theater, guest bedrooms and studio for the artist-homeowner. Studio Hittle also designed the home’s landscape plan.



