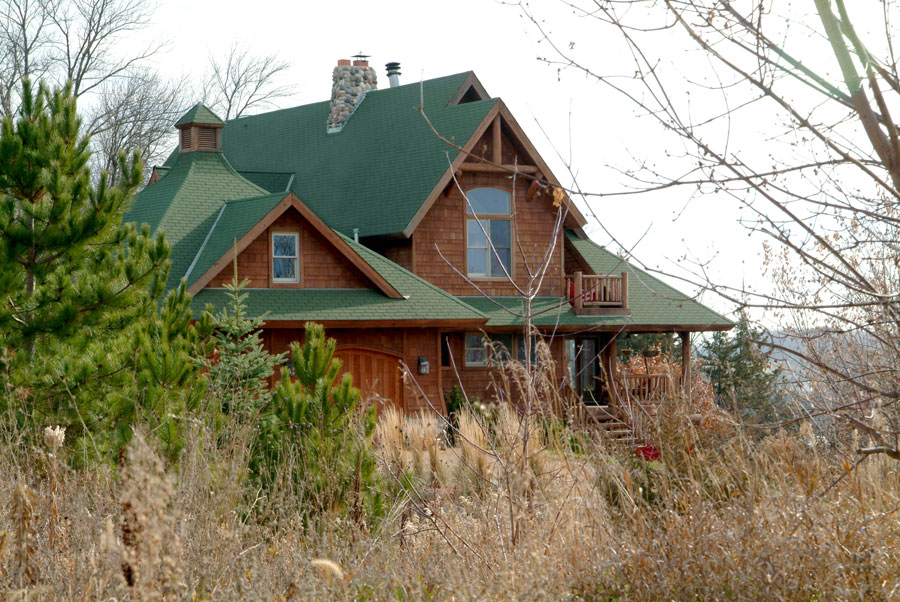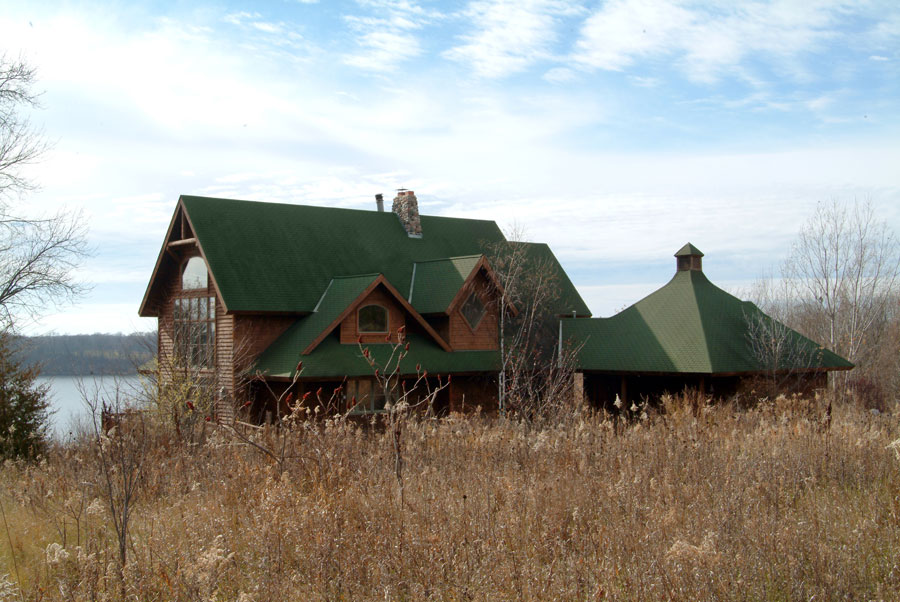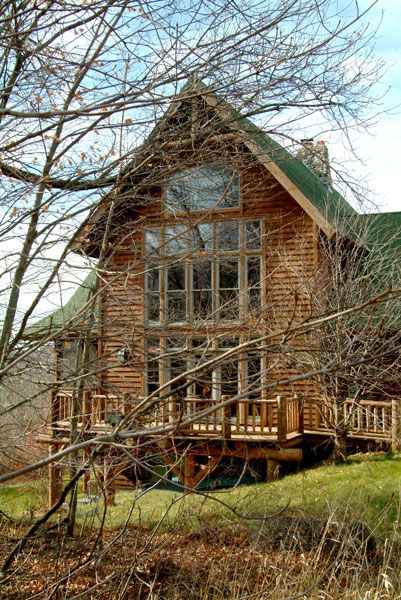LANDSCAPE
Rustic Lake Home
Watertown, Minnesota
The home was sited at the edge of a high southern slope covered with mature oak and maple trees overlooking a lake and an old farm field that had reverted back to prairie.
The L-shaped placement of a garage, attached to the house with an open breezeway, creates a dynamic front entry. Entering through the breezeway, one is in a small courtyard defined by two sides of the house and a small boulder retaining wall. This area has a small manicured lawn that’s surrounded by kitchen and perennial gardens. Standing in this sunken courtyard, one looks out over the prairie as if kneeling in it. The remainder of the site was maintained in its natural state.





