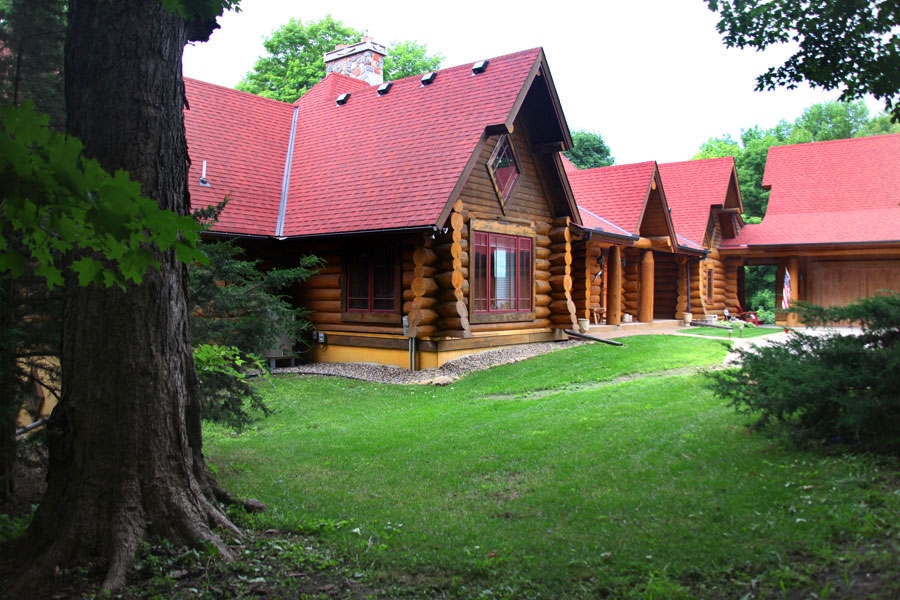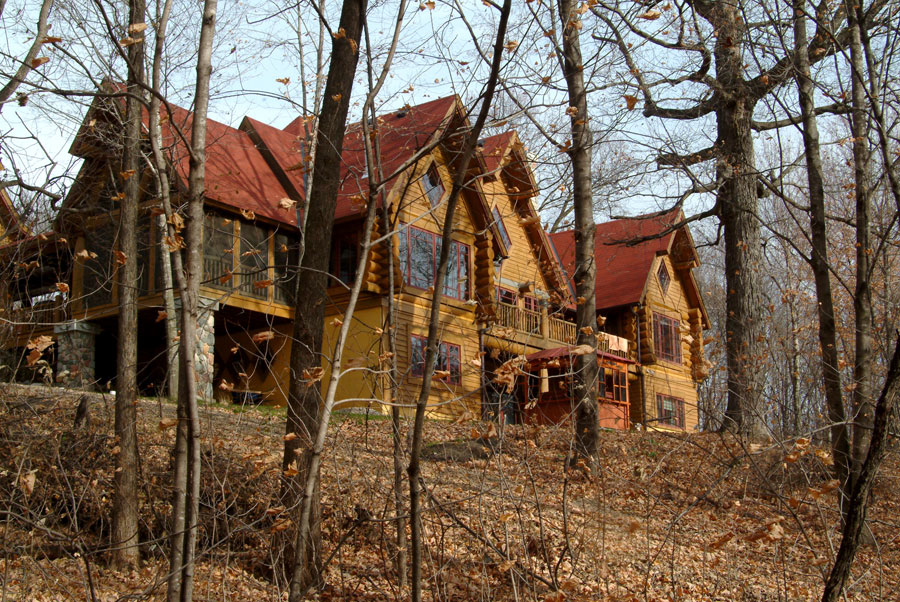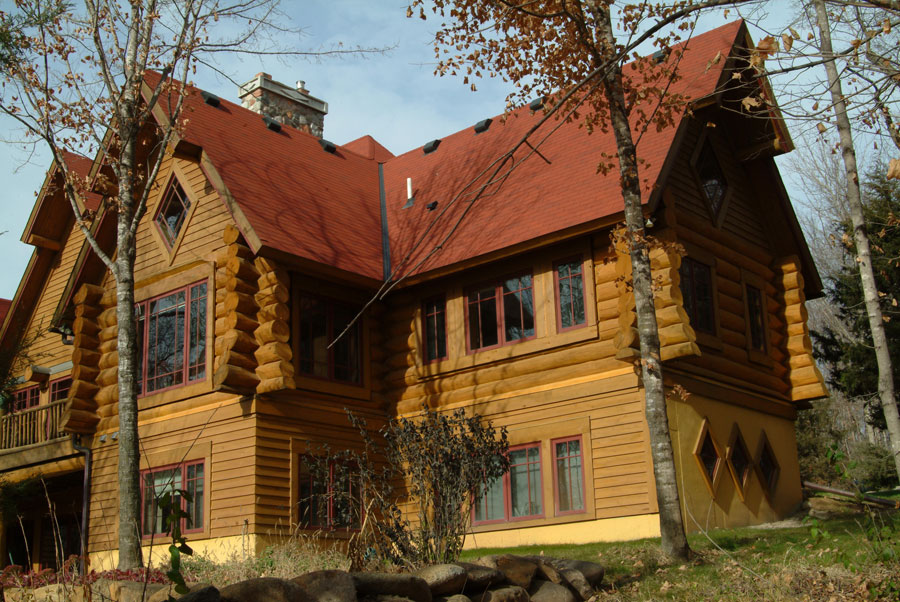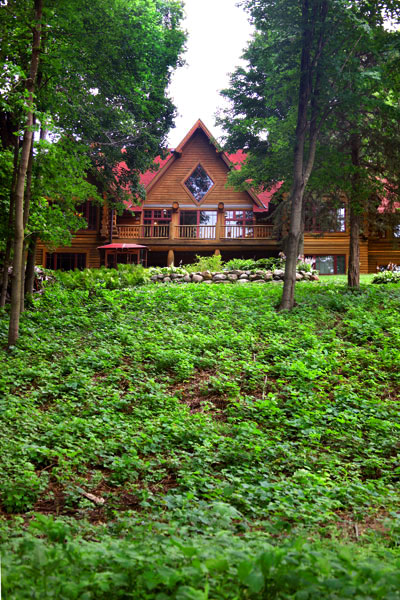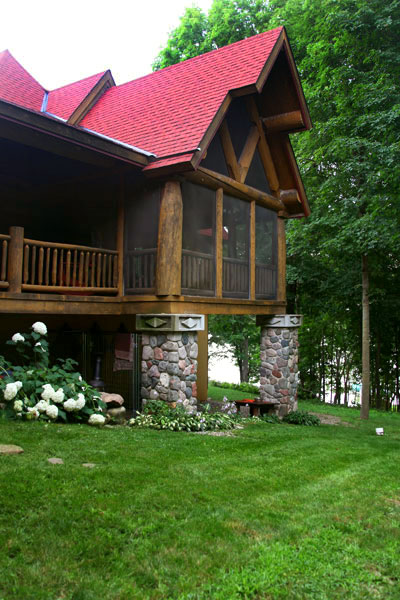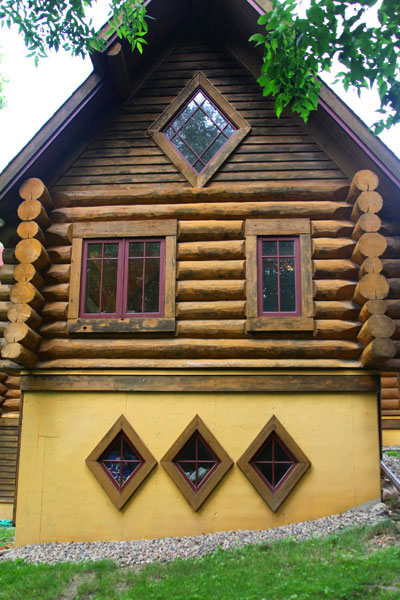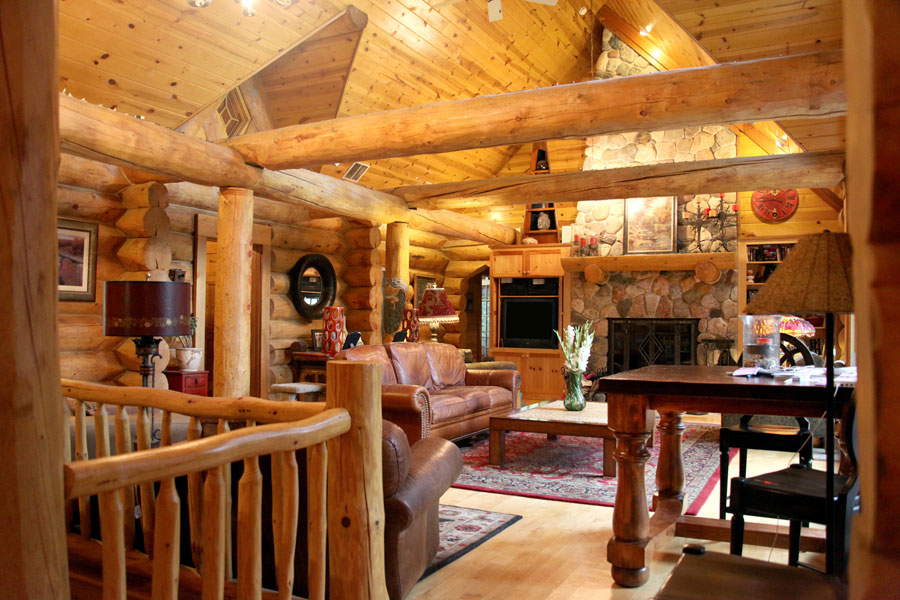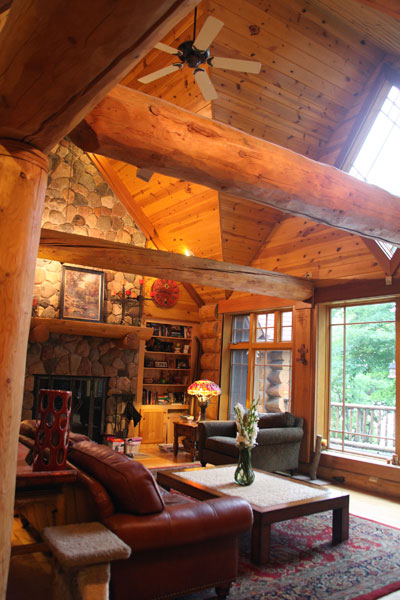DWELLING
New Construction
Grand Log Lodge
Carver County, Minnesota
Lodges, especially log lodges, are what was on the homeowners’ mind when they purchased this lake property. The design for the 5,000-square-foot single story log home with lower level walkout was developed by Studio Hittle after visiting numerous lodges out West. The logs were harvested from burnt, standing, high-elevation lodge pole pine in Burnaby, British Columbia. The logs were cut and assembled into the structure in Burnaby, then disassembled, loaded and shipped on six semitrailers to Minnesota, where they were reassembled on the site.
The main level is completely open, except for the master bedroom suite. All the ceilings are vaulted and made from rustic logs and knotty cedar paneling. A large screened porch and breezeway connect the house to a three-car garage with a guest apartment above. The walkout has a large entertainment area, three bedrooms and a home office. The home’s landscape plan was also designed by Studio Hittle.



