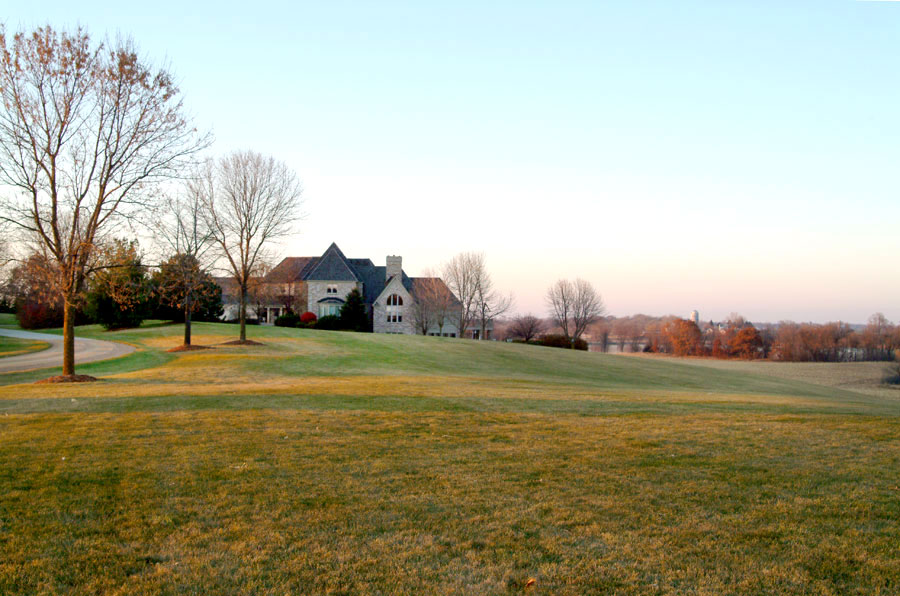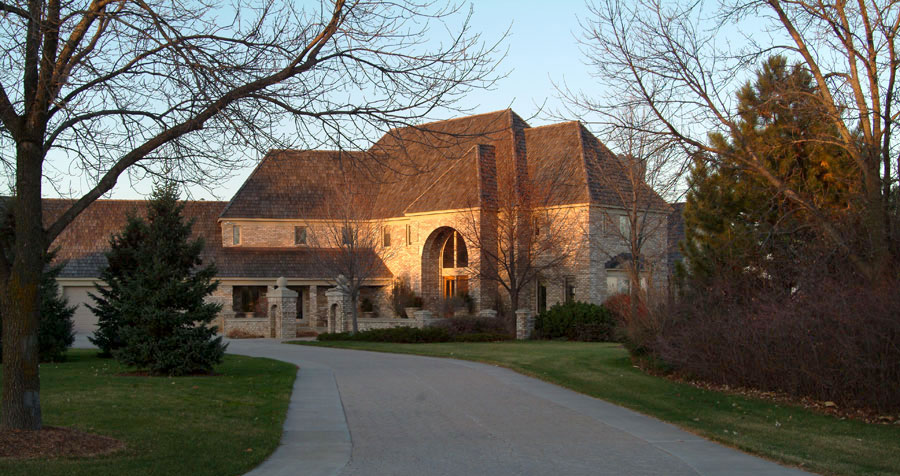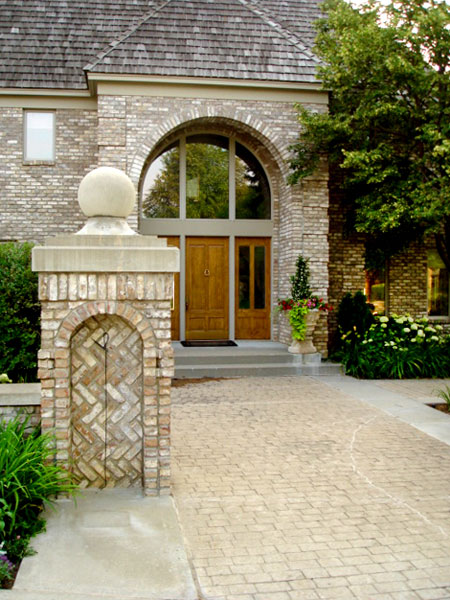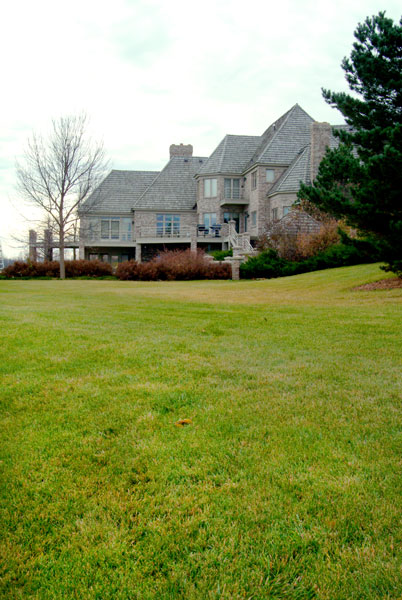DWELLING
New Construction
French Country Estate
Carver County, Minnesota
The owners of this rural Carver County home previously lived in an inner-ring suburb and were looking for open rolling countryside under big blue skies. They found it in this 90-acre site covered with cornfields, pasture and mature oak trees along the western shore of a small lake. The 11,000-square-foot dwelling was sited high on a ridge overlooking the grand pastoral view. The house, with its massive, steep hipped roofs and brick chimneys, is finished with North Georgian brick.
Inside, rooms are heavily paneled with coffered beam ceilings and extraordinary woodwork. The main entry hall has a floating curved stairway that ascends to a bridge overlooking the great room and connects the master suite on one side to the children’s and guest bedrooms on the other side. The formal dining room and great room are separated by a massive brick fireplace. Studio Hittle also created the home’s landscape master plan.








