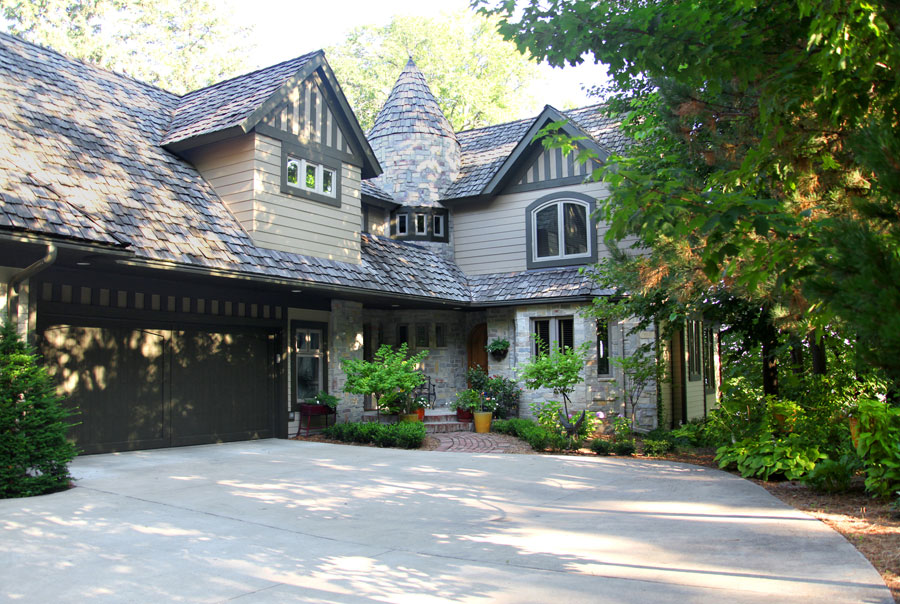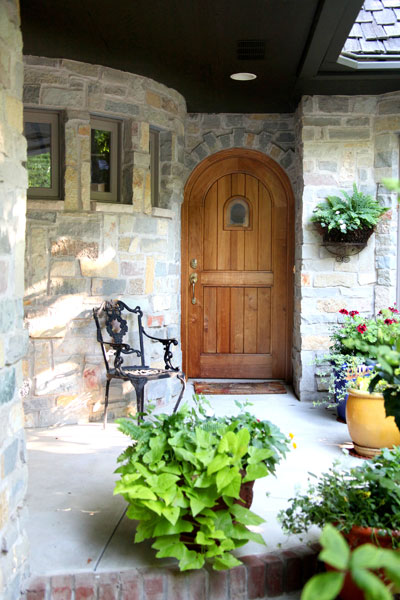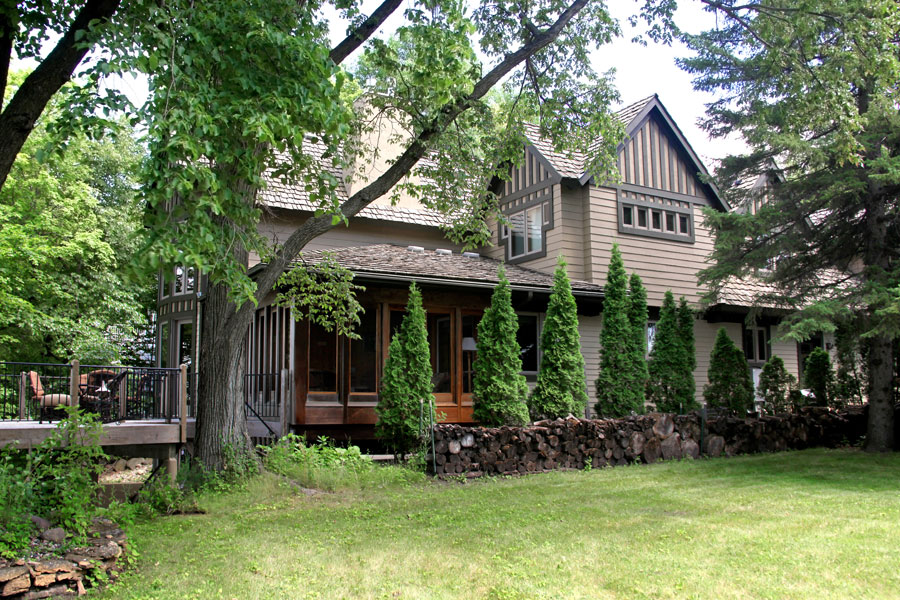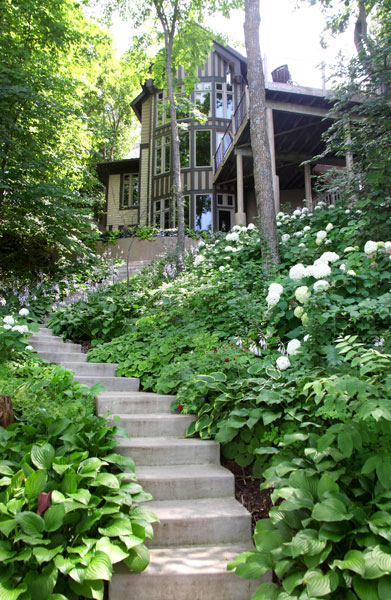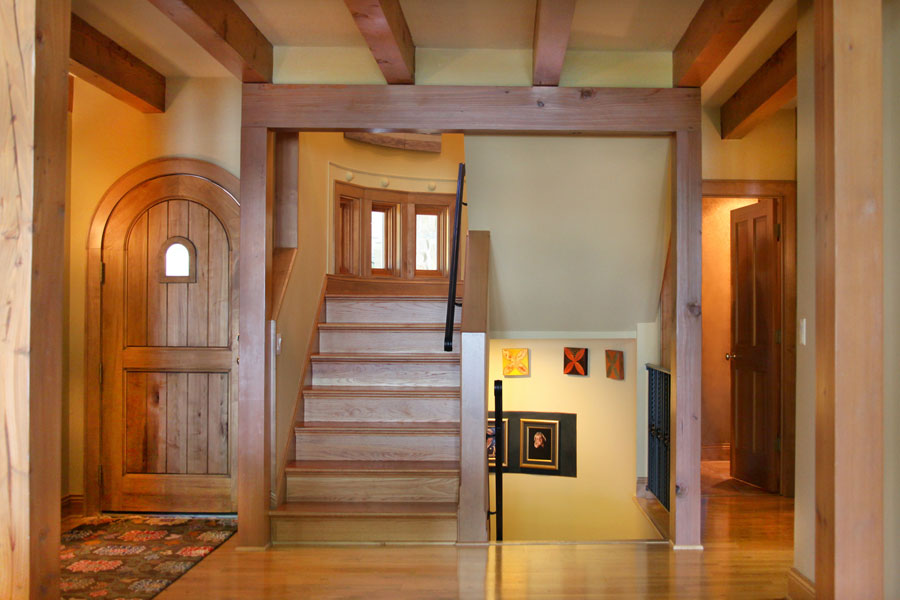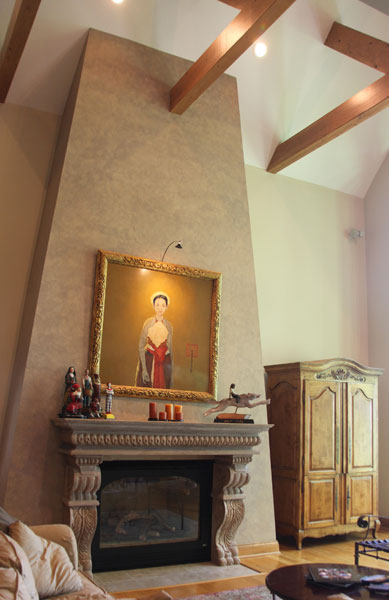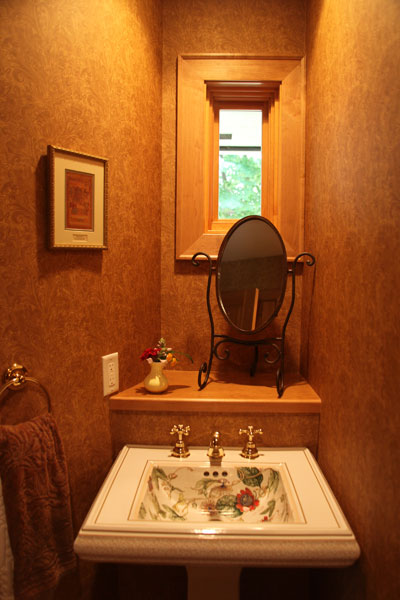DWELLING
New Construction
Arts & Crafts Lake Home
Lake Waconia, Minnesota
This 3,500-square-foot home revolves around a two-story stoned turret with interior circular stairway adjacent to the entry foyer. The foyer opens up to a grand, two-story great room with a massive fireplace and tranquil views of Lake Waconia and Coney Island. A formal dining room, gourmet kitchen with breakfast nook, and large four-season porch with cantilevered deck complete the space.
On the upper level are a master suite with panoramic views, guest room and home office/mother-in-law apartment. The lower level walkout is finished with an extensive entertainment space, several bedrooms and a workout room. The naturalized landscape plan was created by Studio Hittle.



