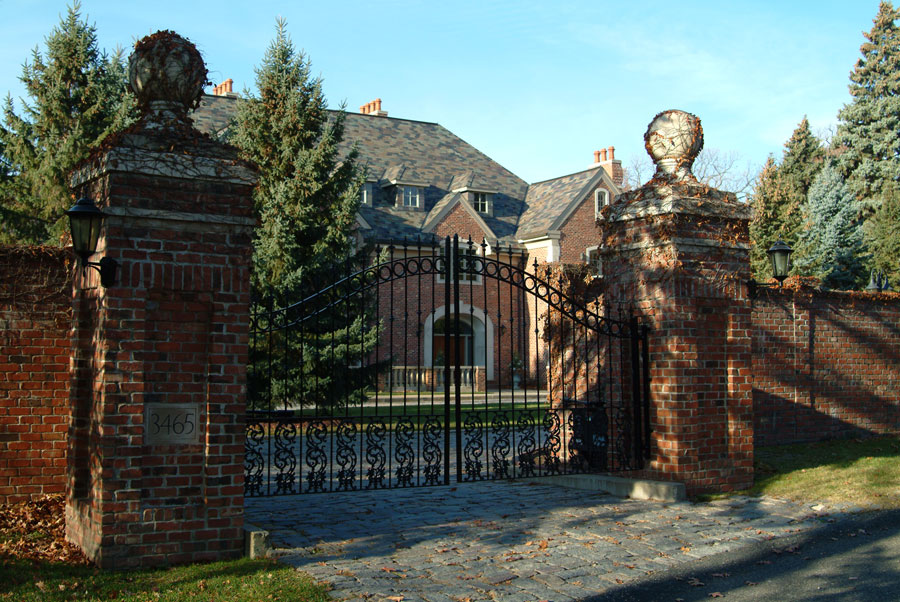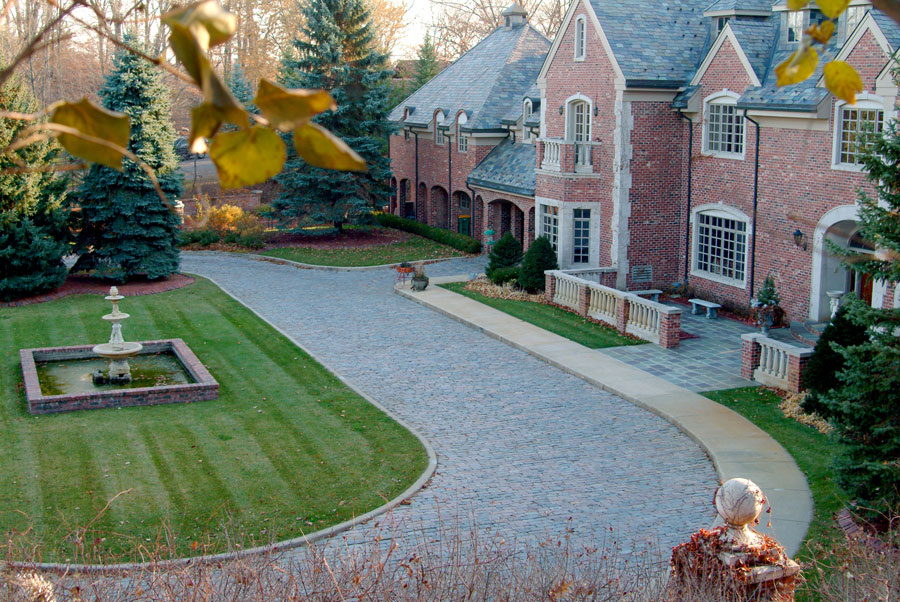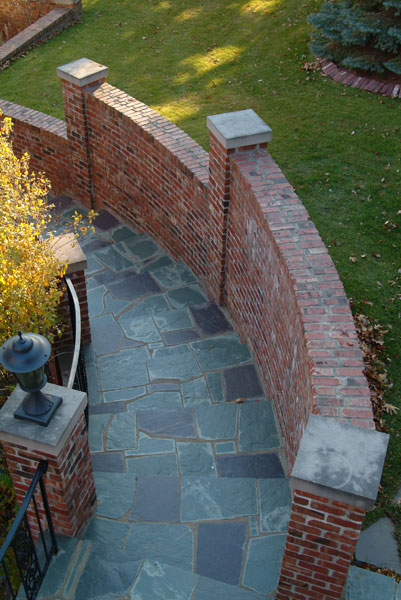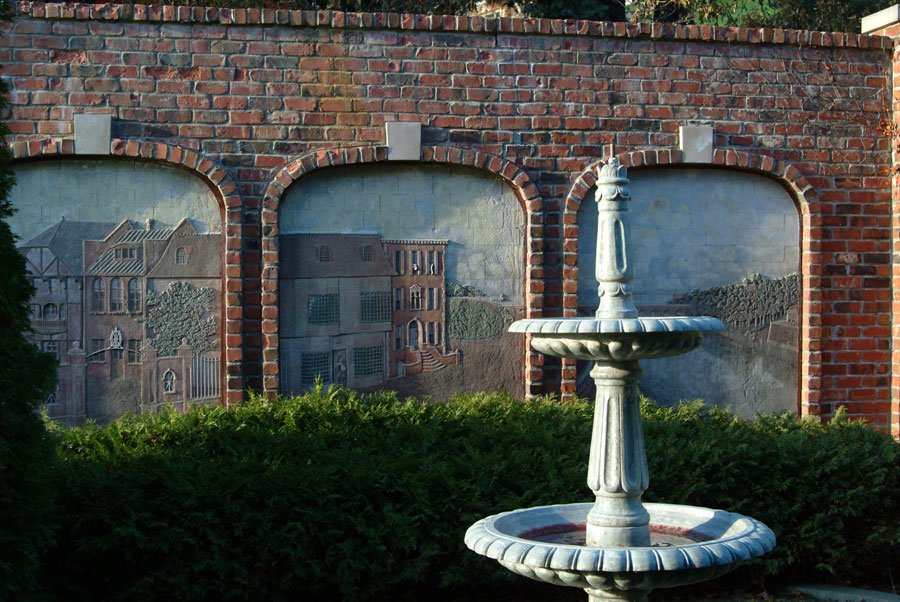LANDSCAPE
Lake Minnetonka Estate
Minnetrista, Minnesota
With a 7-acre lakeshore lot surrounding a 22,000-square-foot French Country house, this project was obviously about scale. Studio Hittle presented a master plan divided into three phases: retaining walls and earth stabilization; lakeside terraces and decks; and front entry courtyard, driveway and thruway to swimming pool and guesthouse. It took a year and a half to implement all three phases, but the outcome still stands as both elaborately and naturally well-suited.









