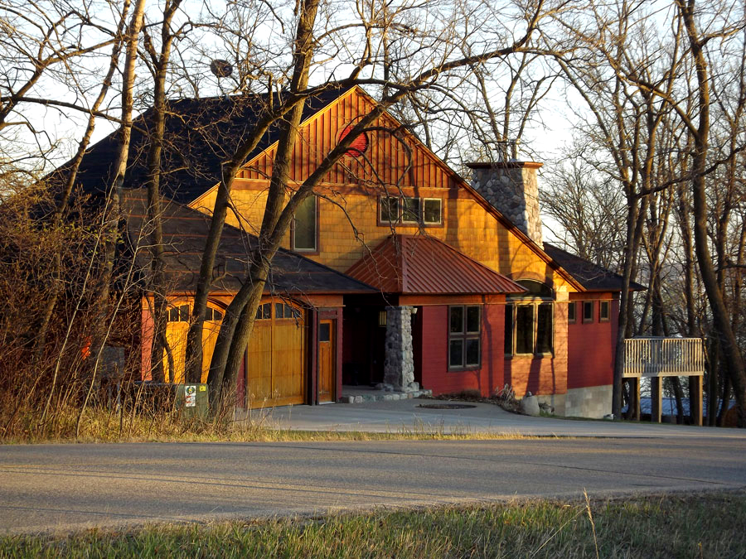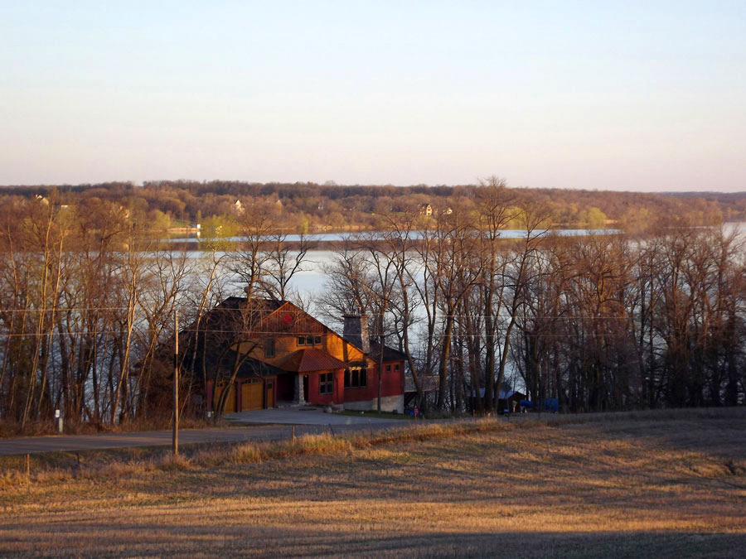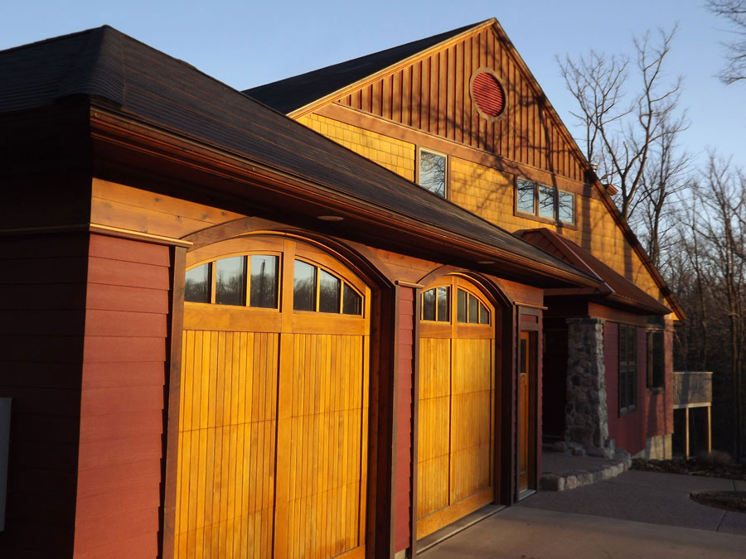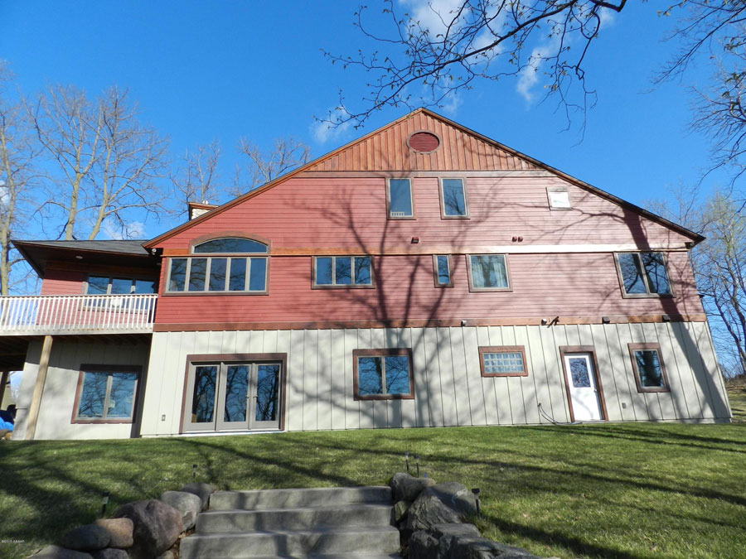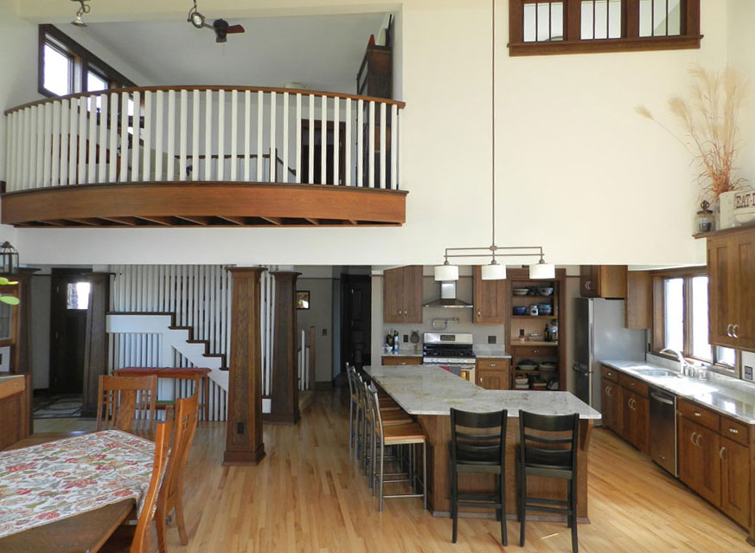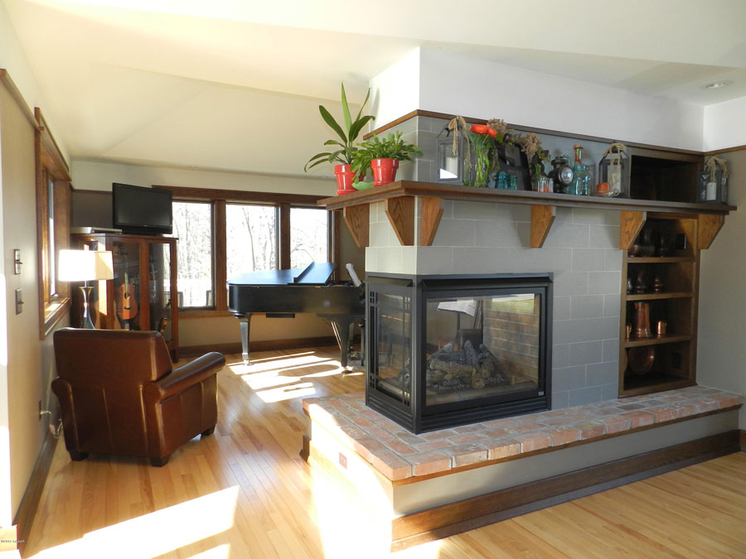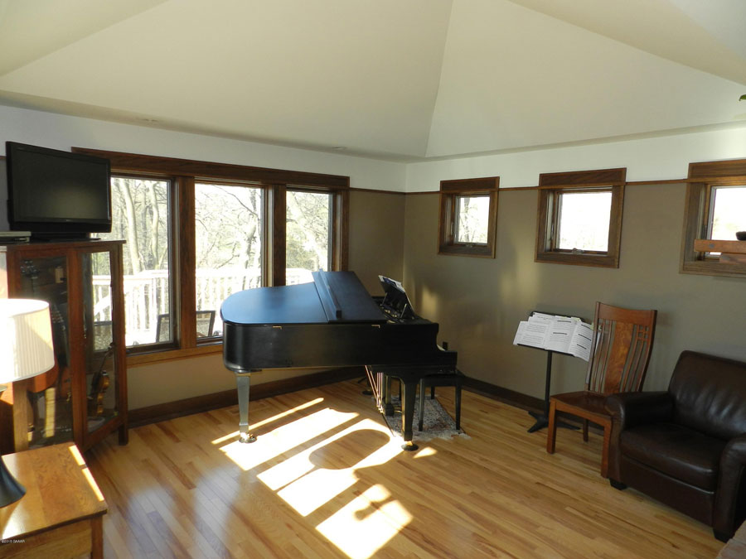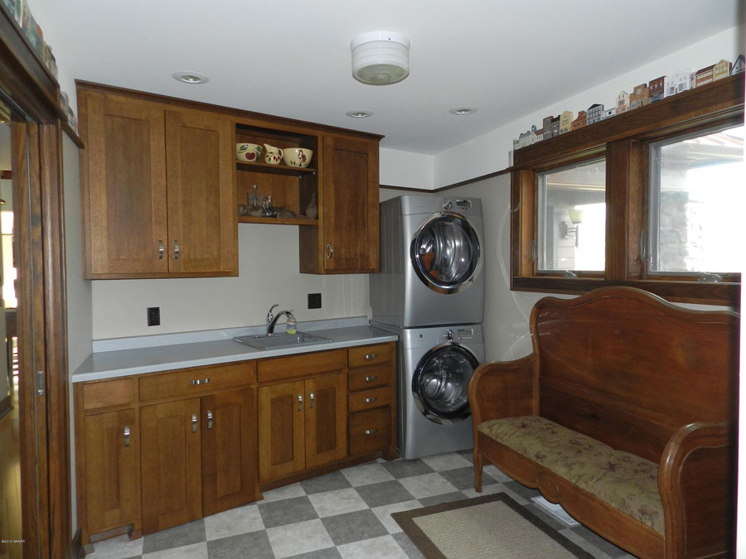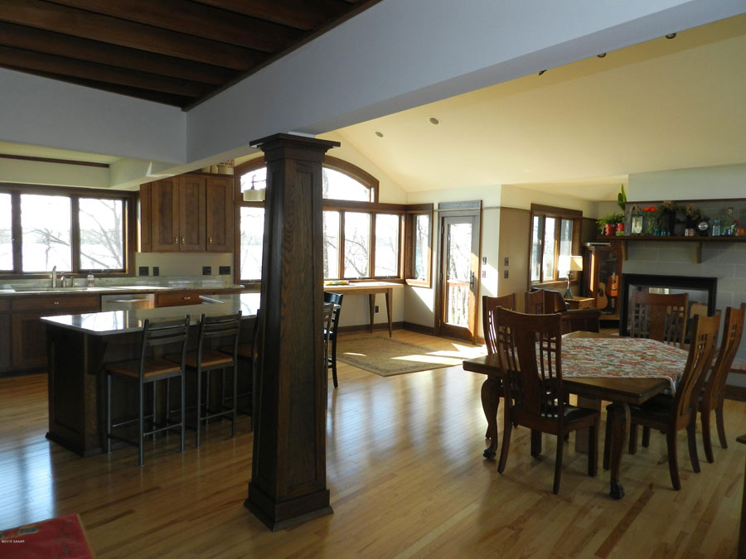DWELLING
New Construction
Craftsman Retreat
Sauk Lake, Minnesota
The buildable area of this 2.5-acre lake lot was a triangle formed by the lake, street and side setbacks. This triangle inspired a creative floor plan that introduced an angle into the design of the dwelling. By turning the roof ridge across the middle of the house on the short dimension, a grand façade was created with an oversized gable adding dramatic height and width to the home. The additional space created by the high gable allowed for a second floor with two guest bedrooms and a loft overlooking the main floor dining and living areas.
Fun fact: Separating the dining and living rooms is a peninsula fireplace that’s accented with bricks that were manufactured in a long-gone factory originally up the road from the home. While the house was being built, the homeowner salvaged the bricks from a collapsed brick barn that was on the factory property.



